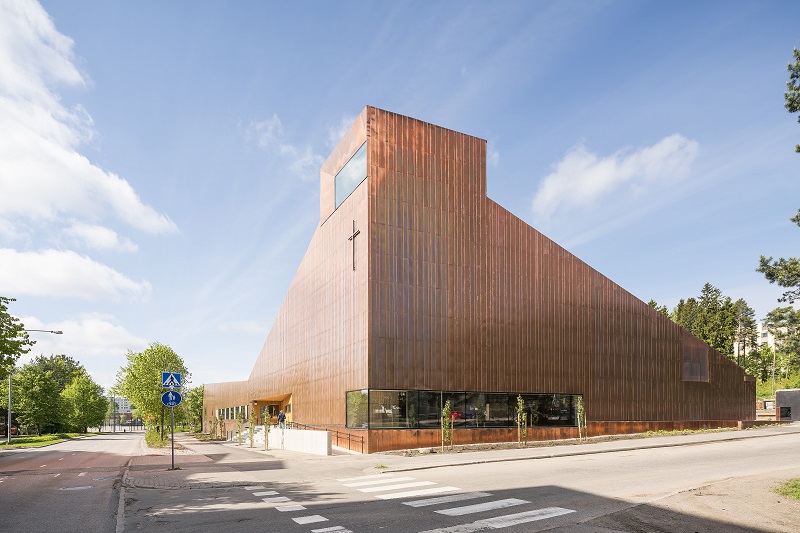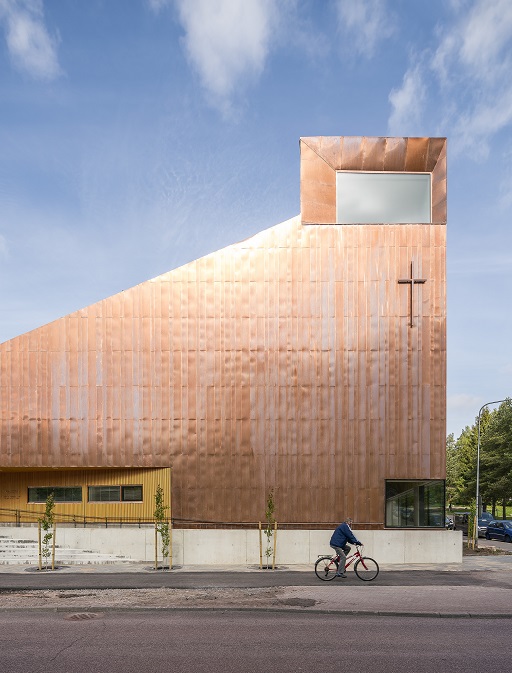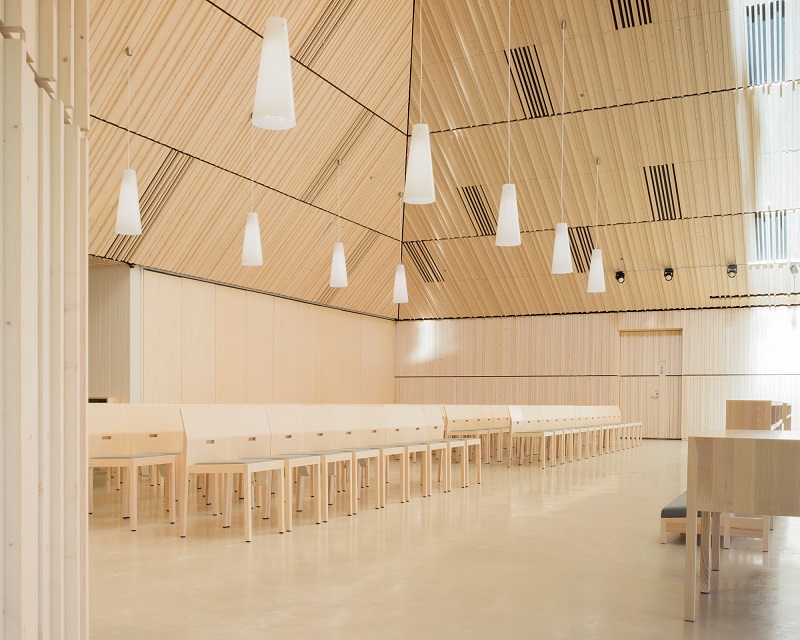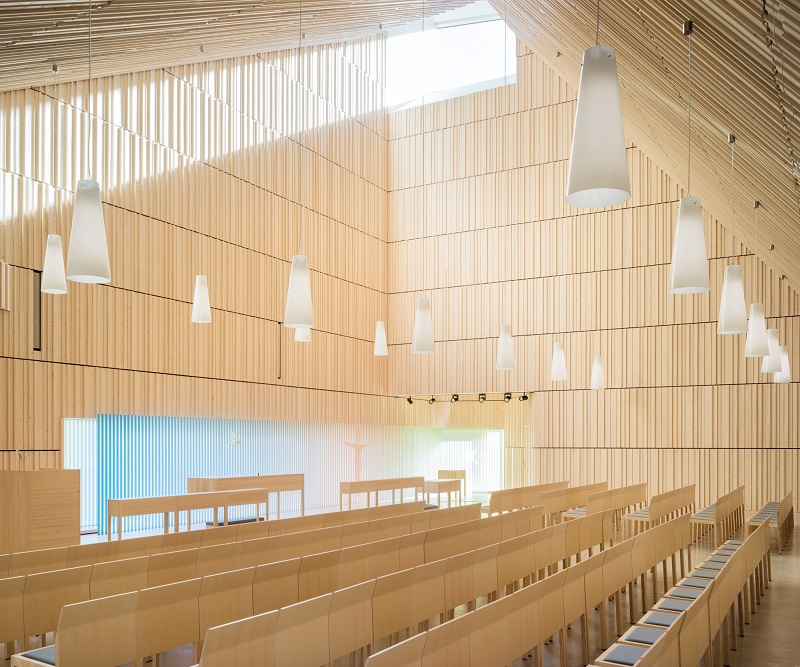Suvela Chapel
[Image © Mika Huisman]
In the last months of 2016, the Suvela Chapel was completed and inaugurated in Espoo, a city just west of Helsinki, Finland. Designed by architectural practice OOPEAA’s principal Anssi Lassila, the aim was to provide a hub for the culturally-diverse neighbourhood, and a venue for religious and community events.
The building is a hybrid structure with timber elements as well as concrete and steel. Cladding the exterior are shimmering, multi-tonal copper panels, chosen for their sustainable credentials and to emphasise the unity of the building’s volume.
[Image © Mika Huisman]
Timber is used predominantly in the tall chapel hall on the walls and the underside of the roof, which are covered in spruce panels textured with ridges for improved acoustic quality.
The building wraps into a single U-shaped volume forming an intimate interior courtyard in the centre. The large roof angles up to match the height of surrounding buildings. The main chapel is located at the northeast end of the building, directly accessed via the main entrance. The smallest part of the building contains the parish facilities, while the southwest wing contains community services, including a soup kitchen.
[Image © Marc Goodwin, Archmospheres]
Lassila said:
"Providing schools, libraries and churches as places where people can come together in shared space has deep roots in the cultural tradition of Finland. The Suvela Chapel is part of this tradition."
Suvela Chapel was one of the four finalists for Finlandia Prize in 2016 (which OOPEAA won in 2015 for Puukuokka Housing Block), is amongst the nominated projects for the Mies van der Rohe Award 2017, and was awarded bronze in the American Architecture Prize 2016.
[Image © Marc Goodwin, Archmospheres]
Images and content courtesy of OOPEAA.
[edit] Related articles on Designing Buildings Wiki
Featured articles and news
A case study and a warning to would-be developers
Creating four dwellings... after half a century of doing this job, why, oh why, is it so difficult?
Reform of the fire engineering profession
Fire Engineers Advisory Panel: Authoritative Statement, reactions and next steps.
Restoration and renewal of the Palace of Westminster
A complex project of cultural significance from full decant to EMI, opportunities and a potential a way forward.
Apprenticeships and the responsibility we share
Perspectives from the CIOB President as National Apprentice Week comes to a close.
The first line of defence against rain, wind and snow.
Building Safety recap January, 2026
What we missed at the end of last year, and at the start of this...
National Apprenticeship Week 2026, 9-15 Feb
Shining a light on the positive impacts for businesses, their apprentices and the wider economy alike.
Applications and benefits of acoustic flooring
From commercial to retail.
From solid to sprung and ribbed to raised.
Strengthening industry collaboration in Hong Kong
Hong Kong Institute of Construction and The Chartered Institute of Building sign Memorandum of Understanding.
A detailed description from the experts at Cornish Lime.
IHBC planning for growth with corporate plan development
Grow with the Institute by volunteering and CP25 consultation.
Connecting ambition and action for designers and specifiers.
Electrical skills gap deepens as apprenticeship starts fall despite surging demand says ECA.
Built environment bodies deepen joint action on EDI
B.E.Inclusive initiative agree next phase of joint equity, diversity and inclusion (EDI) action plan.
Recognising culture as key to sustainable economic growth
Creative UK Provocation paper: Culture as Growth Infrastructure.

























